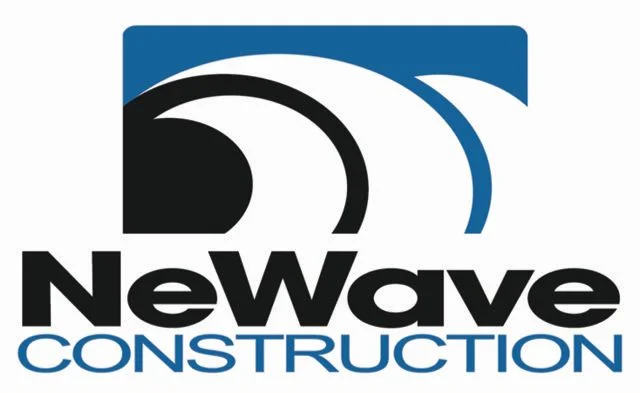
Sequence of Events for your Project
1. QUALIFICATION: This is where we meet with you, the client, in person, FaceTime, zoom, Google Duo or by phone to discuss your expectations and budget, to determine if we are the right contractor for your project.
2. PRELIMINARY ESTIMATE: We create our estimate based on the information you, the client, provide to us during the job walk. We will submit a preliminary range price based on past project similar to your project with a +/- 20% range via email, fax, mail, or in person.
3. CLIENT & CONTRACTOR VETTING: This is where we vet you as a client and where the client vets us for your project. If you get 3 estimates remember you will waste 2 contractors time. We are looking for the client that is interviewing a quality contractor not a price tag shopper.
4. Pre-Construction Contract: Preconstruciton Contract for projects (20k to 250k) is $5,000. Projects (250k and up are $10k This will be applied to the construction project once you move forward. Here is what you get in the preconstruction process but not limited to:
We will create a budget/estimate within 10% plus or minus of the scope of work on customer-provided plans
We will communicate with engineer/architect for any pre-construction planning questions, measurements, verification, etc.
We will provide a detailed estimate of scope of work with lump sum total and allowances
We will provide a preliminary project schedule
We will provide a materials breakdown of quantities for fixtures, tile, flooring, and any other finish items throughout remodel
We will have our plumber camera the sewer line and inspect the current conditions to try and mitigate potential change orders that may arise in the future. Plumber will inspect the plumbing to get close as possible price for remodel
We will have our electrician come by and inspect the current conditions of the electrical panel and confirm the plans to the existing condition, to get as close as possible price for remode
We will set up the project in BuilderTrend Project Management Software
We will provide a To-Do list for all owner responsibilities such as material selections, etc.
We will facilitate all subcontractors, scope of work, estimating, etc.
4. APPROVAL: If you, the client, wish to start the project, approval is through DocuSign, BuilderTrend or wet signature.
5. BILLING: A Down Payment of 10% or $1000., whichever is less, is due immediately. If architectural services are needed, 50% of architectural is due upon start of drawings.
6. ARCHITECTURAL & ENGINEERING: This step is only for projects which require such services. After the contract is approved, you will meet with our designer to come up with a design/space plan that will work for you. These plans typically take about 2 weeks to complete. After you sign off on the approved drawings they will be sent to engineering, which takes about 1-2 weeks, after which we will print a city submittal full set. You, the client, will then receive your set of plans.
With city submittal, we can usually pull permits over the counter for small projects. They are signed off by Planning & Zoning, Building, Engineering & Fire. Once approved you, the client, must pay for your permits either by paying the city directly or by reimbursing NeWave Construction, Inc.
On larger projects and remodels, the plans are submitted to the city for approval by Planning & Zoning, Public Works, Engineering, Building, and Fire. This takes about 20 days. If corrections are needed, NeWave Construction, Inc. will make the necessary corrections and resubmit the corrected plans. This could take up to 20 more days, depending on the circumstances of the corrections.
Once approved you, the client, must pay the remainder balances on building permit fees, school fees (if adding over 500 sq. ft.), sewer, fire, or any other fees associated with the city permit.
7. ARCHITECTURAL BILLING: At this point, 100% balance of the architectural fee is due.
8. ELEVATION DRAWING APPROVALS: These include tile layouts, countertop layouts indicating cuts, and cabinetry.
9. MATERIALS SELECTIONS: All materials in your remodel are selected.
10. MATERIAL DELIVERIES: All materials must be delivered to your project prior to start. Logistics of each project may vary.
11. PROJECT SCHEDULING: Our project manager will create a schedule to get the project completed as soon as possible.
12. START OF PROJECT: We’re pleased to get started on your project.
